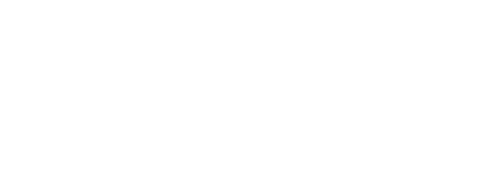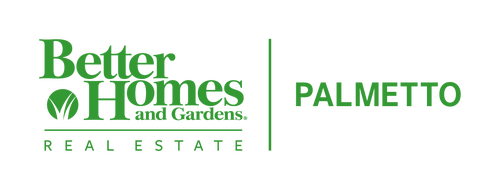


1133 Cooper Point Street Summerville, SC 29485
25024202
6,098 SQFT
Single-Family Home
2024
Ranch
Dorchester County
Summers Corner
Listed By
CHARLESTON
Last checked Oct 23 2025 at 3:23 PM GMT+0000
- Full Bathrooms: 2
- Half Bathroom: 1
- Summers Corner
- Utilities: Dominion Energy, Dorchester Cnty Water and Sewer Dept, Dorchester Cnty Water Auth
- Sewer: Public Sewer
- Elementary School: Sand Hill
- Middle School: East Edisto
- High School: Ashley Ridge
- Attached Garage
- Covered Spaces :2
- 1
Listing Price History
Estimated Monthly Mortgage Payment
*Based on Fixed Interest Rate withe a 30 year term, principal and interest only




Description